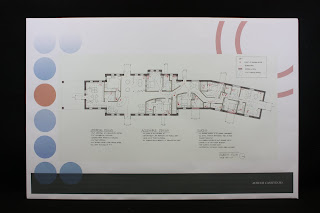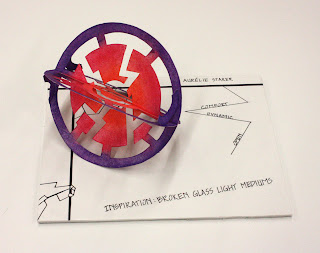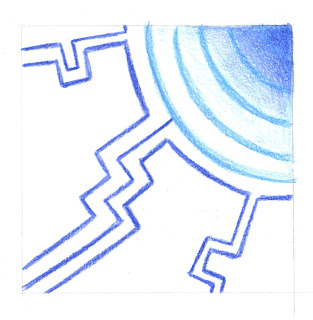









This is by far the best project I have done so far! I am so amazed at how much work I put into this project, I have never done so many plans off of one floor plan. I learned that sustainable practices are easy to use in a building. I tried to step out of my comfort level a little by using dark wood floors instead of lighter floors and it was a fun experience but I have a long way to go with getting it to work together. I learned how to manage my time well and what to give priority to while still keeping in with the quality of the project. I really enjoyed making this poster digitally in InDesign and realized that Sketchup wiring makes it so much easier to draw perspectives over. If I were to do it again, I would rethink the material selection in the living room and kitchen because I feel like I could find a better color combination in terms of a residence with a resident with visual disability. It was difficult to have a contrasting room without being too neutral and without going too far off of my concept. The best part that I had done, however, was the guest room; I absolutely fell in love with the guest room and the concept of an art hotel and how to merge art into a room without just putting a picture in the room. It reminds me a lot of just a heavily childlike themed room; it fits a lot with my hobby of making art so it was the most relatable part of my project and the most fun to create. I'm ready for more!

















